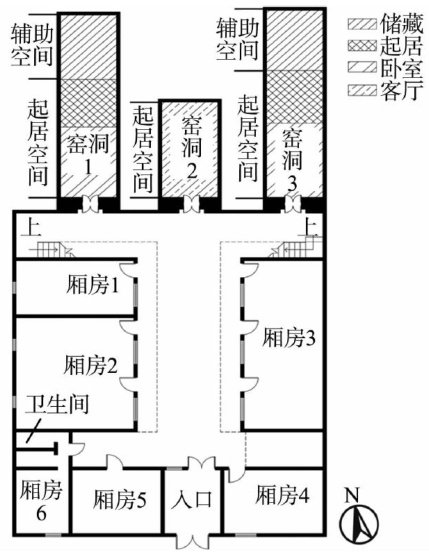豫中靠崖窑民居建筑室內采光分析及提升策略


打开文本图片集
中图分类号:TU831 文献标志码:A 文章编号: 1000-5013(2025)04-0425-10
Indoor Lighting Analysis and Improvement Strategy of Cliff Dwelling Buildings in Central Henan
LI Xianqiu1,REN Ting1,HOU Zhisong² (1.College of Architectural Engineering,Yunnan Agricultural University,Kunming 6502Ol,China 2.Luohe Development Investment Holding Group Limited Company,Zhengzhou 45O0oo,China)
Abstract:Development Investment Holding Group Limited Company, Zhengzhou 45oooo,China)Abstract: Taking the traditionalcliffdwellings buildings in the central Henan region as the research object,combining on -site measurements and software simulations,a systematic analysis was conducted on the indoor ilumination and lighting coefficient of typical cave buildings in the region. On thebasis of not destroying the original spatial pattern,architectural style,and structural features of the cliff dwelling buildings in the region,4 optimization strategies combinations of indoor natural lighting were proposed for 3 research sample caves. The results show that the proposed strategy is feasible.
Keywords:central Henan region;clifside dwelling building;natural lighting;measurement and simulation; optimization strategy
豫中地区广泛分布着传统靠崖窑民居建筑,其中,河南省巩义市、荥阳市等地的黄土丘陵地貌尤为典型,该地区岩土体结构以老黄土为主,其土层厚、土质均匀、垂直壁立稳定性强、湿陷性较小,为靠崖窑的建造提供优越的自然条件[1-2]。(剩余9968字)