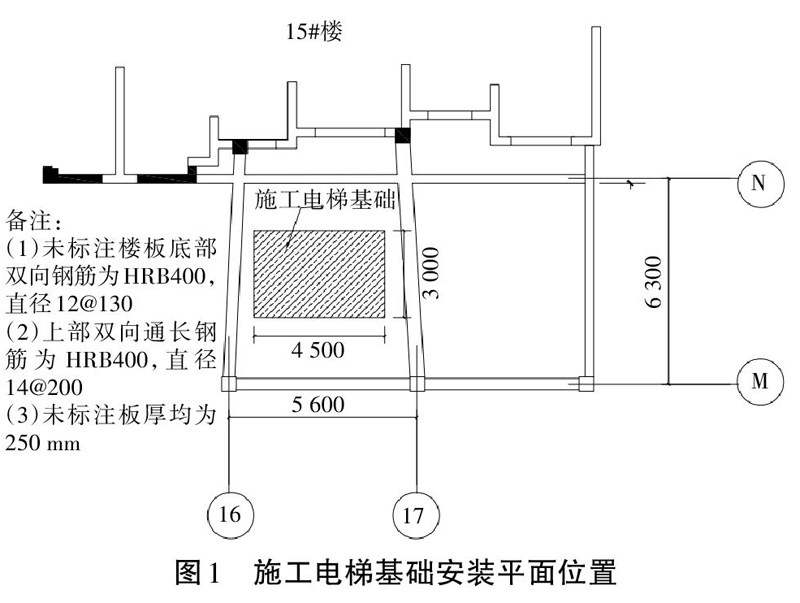不同施工电梯基础地下室底板加固技术对比分析


打开文本图片集
摘 要:在高层建筑装饰装修及砌体结构施工中越来越多的施工单位为了避免地下室顶板开洞过多,会将施工电梯基础放置在地库顶板上,但考虑顶板的承载力不满足要求,故需要对电梯基础下面的顶板进行加固处理,通过对钢管架、工字钢柱、格构柱回顶方法进行受力验算和材料用量对比分析,其结果得出格构柱受力较好且耗材较少。
关键词:施工电梯基础;加固回顶受力验算;钢管架;格构柱;工字钢柱
中图法分类号:TU311.1 文献标志码:A 文章编号:1003-5168(2022)3-0099-05
DOI:10.19968/j.cnki.hnkj.1003-5168.2022.03.024
Comparative Analysis on Reinforcement Technology of Basement Floor of Different Construction Elevator Foundations
GU Xinqiang XU Dong
(1.Fujian Liujian Group Co.,Ltd.,Zhengzhou 350000,China;2.Zaozhuang Vocational College of Science and Technology,Zaozhuang 277000,China)
Abstract: In the decoration and Masonry structure construction of high-rise buildings, more and more construction units will place the construction elevator foundation on the basement roof in order to avoid too many openings in the basement roof. However, considering that the bearing capacity of the roof does not meet the requirements, it is necessary to strengthen the roof under the elevator foundation through steel pipe frame, I-steel column The results showed that the stress of lattice column was better and the consumables were less.
keywords:construction elevator foundation;stress checking calculation of reinforced roof;steel pipe rack;lattice column; I-steel column
0 引言
在高层建筑施工中,由于地下室层数较多, 为最大程度上避免在楼层地下室顶板预留较多、较大的洞口,对后期封堵洞口、防水施工造成不便,往往施工电梯临时基础会设置在地下室顶板之上。(剩余4695字)