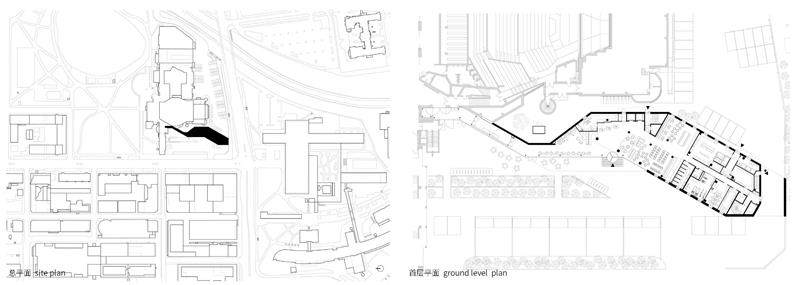坦佩雷市万豪城市酒店

打开文本图片集
设计单位: ALA建筑师事务所
面积: 9 500平方米
竣工年份: 2020年
项目摄影: Marc Goodwin, Tuomas Uusheimo
建筑和室内设计: Juho Grönholm, Antti Nousjoki and Samuli Woolston with Sampo Honkala, Stephanie Polochowitz, Heikki Ruoho, et al.
功能: 酒店(229个房间,一家餐厅和一个健身中心)
项目管理、结构和机电设计:芬兰安博公司
主承包商: SRV建筑公司
可视化设计: VIZarch
交通设计: SitoWise Oy, Sitowise
Architects: ALA Architects
Area: 9 500 m²
Year: 2020
Photographs: Marc Goodwin, Tuomas Uusheimo
Architectural And Interior Design: Juho Grönholm, Antti Nousjoki and Samuli Woolston with Sampo Honkala, Stephanie Polochowitz, Heikki Ruoho, et al.
Program / Use / Building Function: Hotel with 229 rooms, a restaurant and a fitness center
Structural & Mep: Ramboll Finland
Main Contractor: SRV Construction
Visualizations: VIZarch
Project Manager: DUCO Rakennuttaja
Traffic: SitoWise Oy, Sitowise
坦佩雷万豪城市酒店于 2020 年初开业,为芬兰南部坦佩雷日新月异的城市景观增添了一份优雅。(剩余3846字)